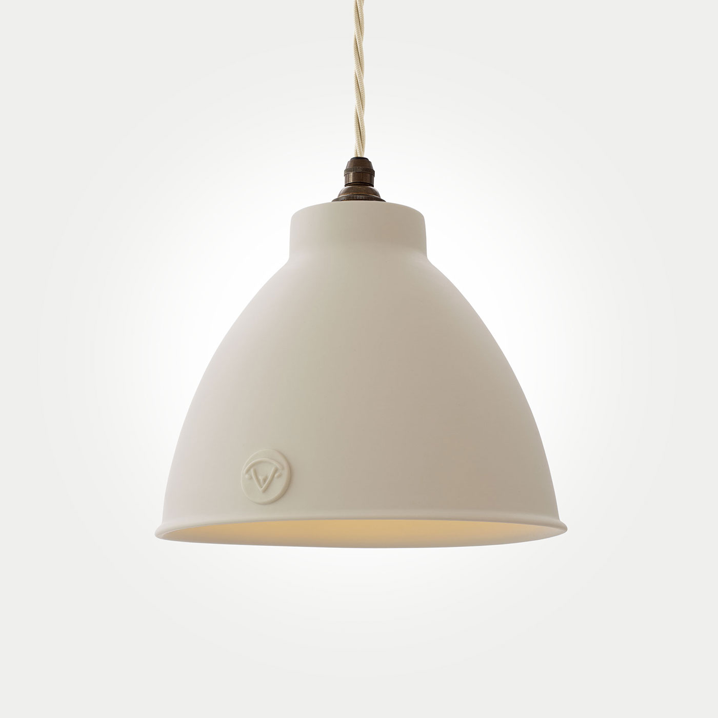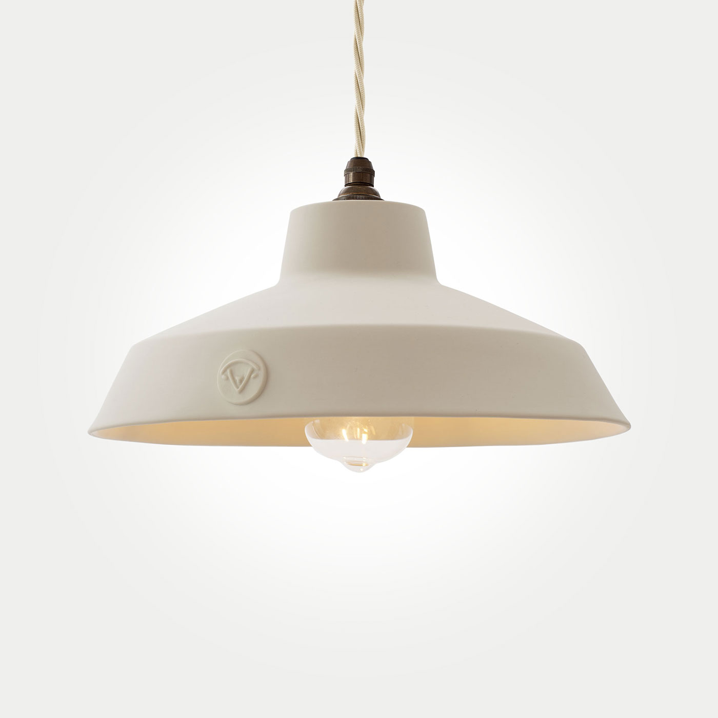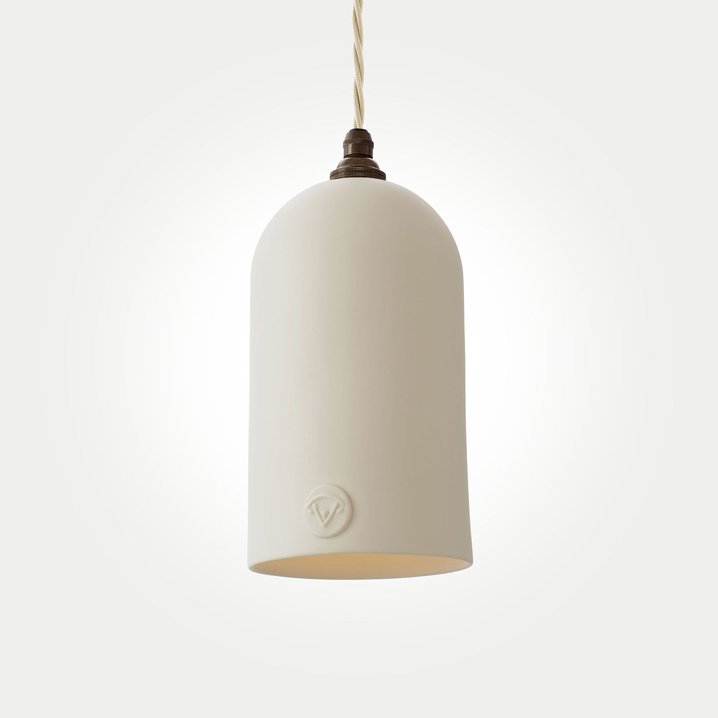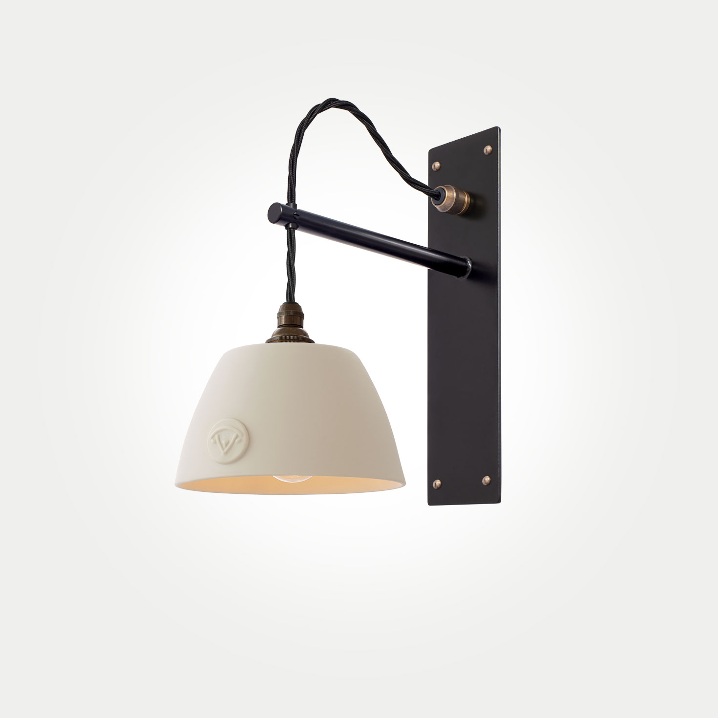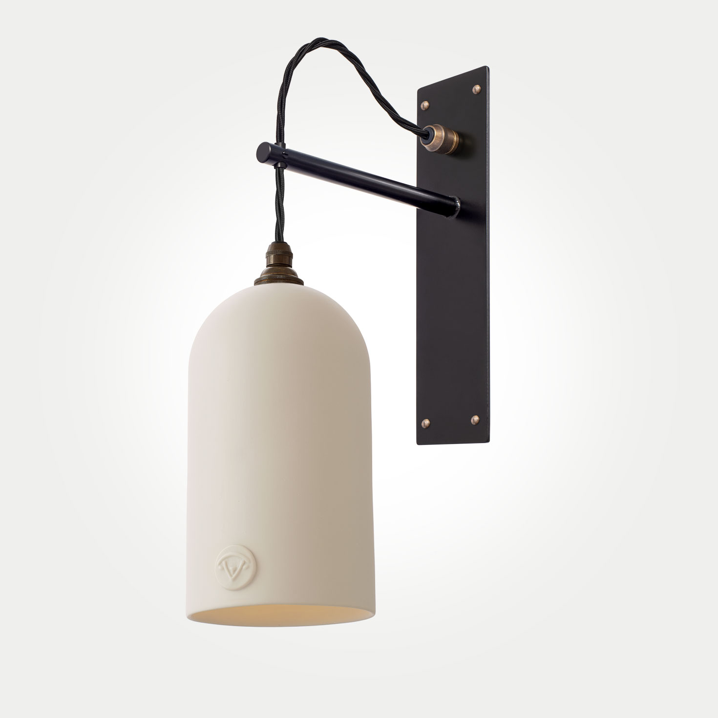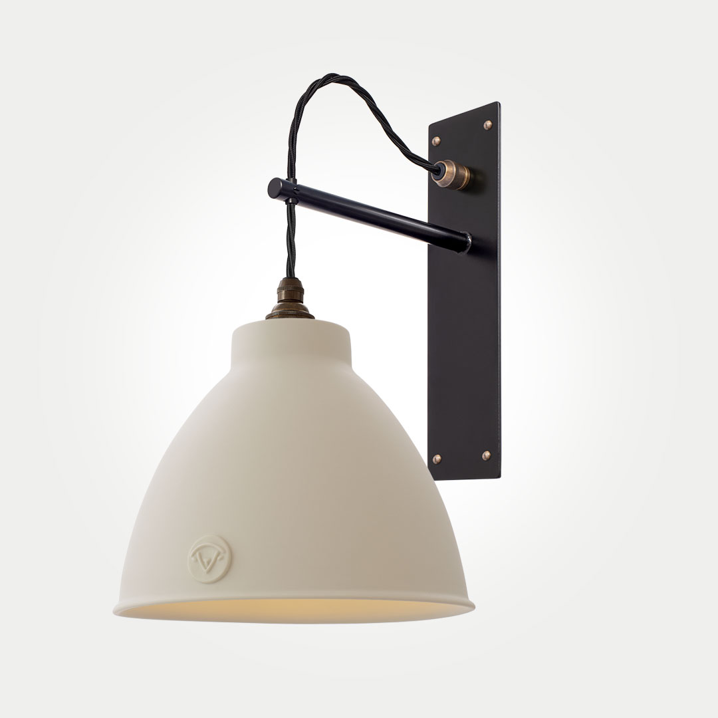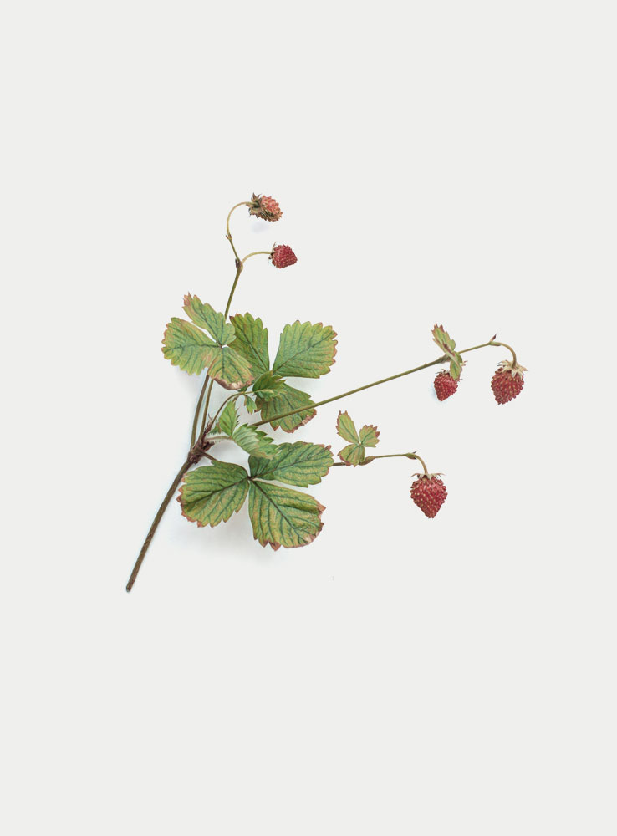
Architects: TAK Studio
Photography: Peter Molloy
Once a cherry store nestled in an orchard, this centuries-old building has been converted into a home for a sustainability advisor. The architects, TAK, delivered this beautiful solution that echoes the client’s ethical approach. “The client’s priority was to practice what they preach and commission a responsible design to make them proud both professionally and as a parent,” says architect and TAK Founder, Aleksandra Cannock.
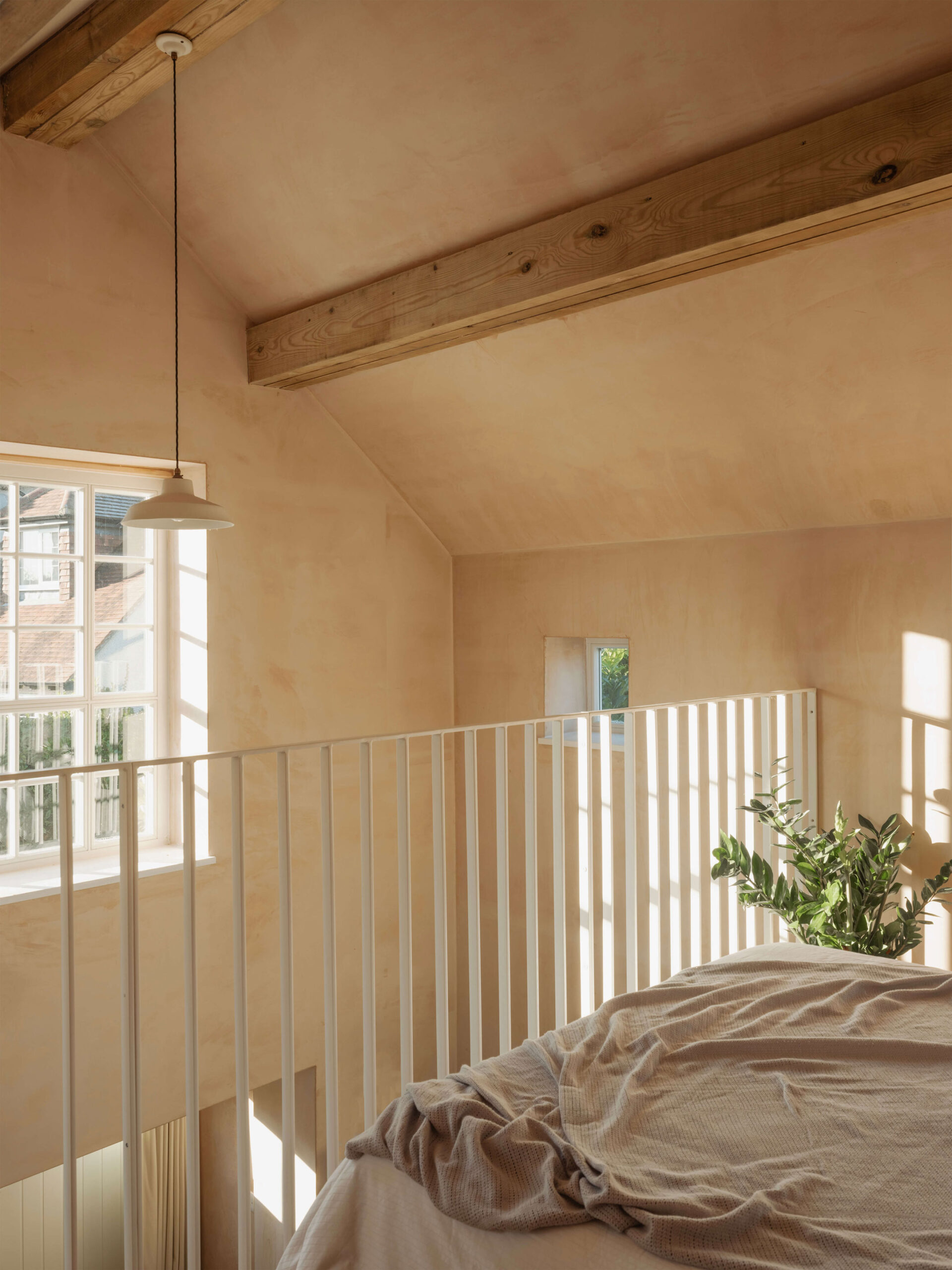
Thermal efficiency and circular design are key factors in delivering this rare and serene space as a family home. This project demonstrates that environmental accountability and an ethical approach should be embraced for beautiful design without compromise on quality or style. We are extremely proud that our raw porcelain lights were used for this unique and special building.
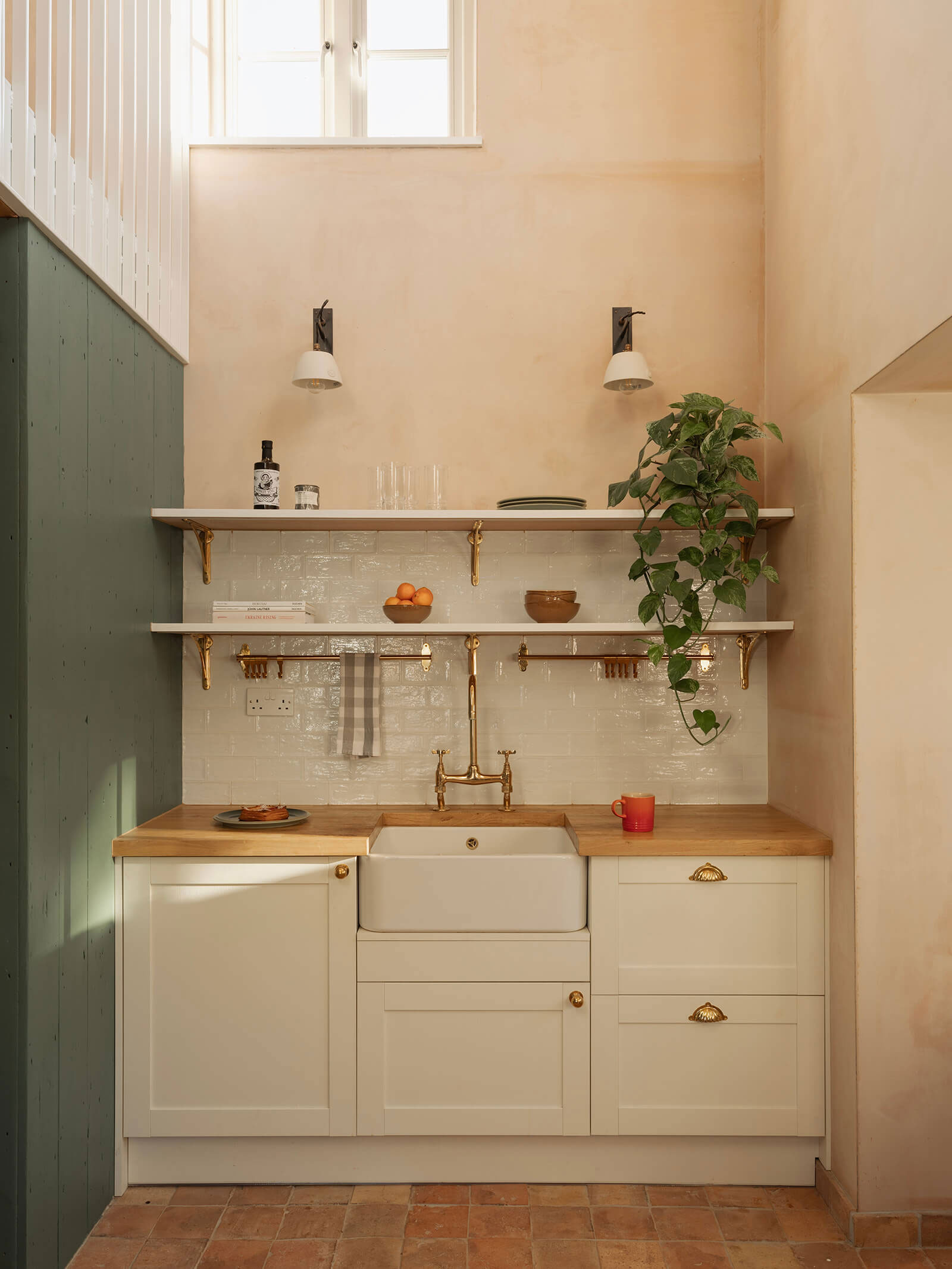
Unique, scattered windows punctuate three elevations of the cherry store, inviting natural light to flood the space. By transforming it into a single, open room and revealing the pitched roof, along with the addition of a half-depth mezzanine, a sense of connectivity and an abundance of natural light are maintained throughout the day.
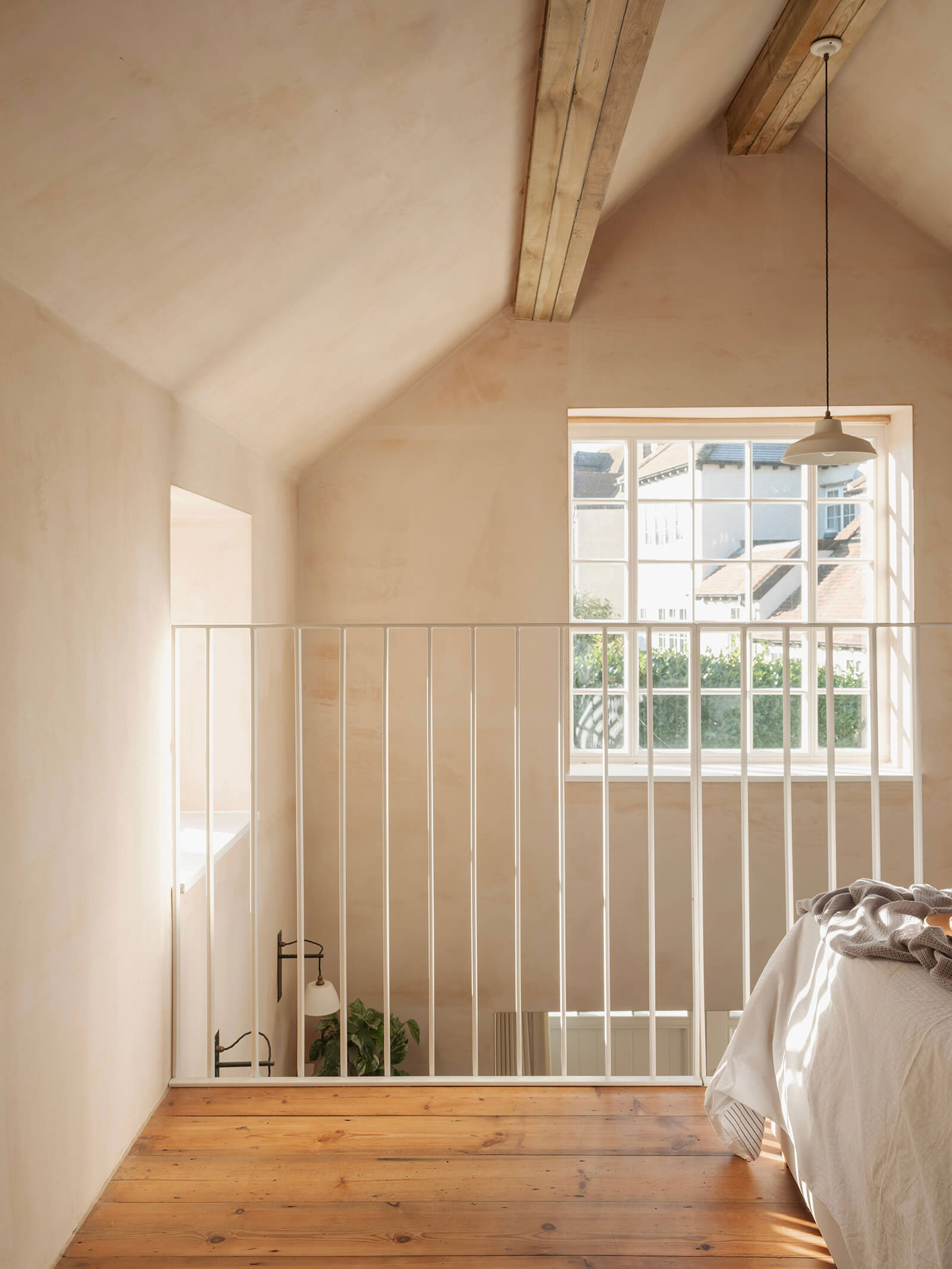
Reclaimed materials, such as terracotta tiles sourced from a derelict building and Victorian floorboards salvaged from another TAK project, alongside original doors from the client’s childhood home, contribute to the space’s charm. Additionally, leftover kitchen and bathroom tiles, as well as paint from previous projects, were repurposed. The metal balustrade, crafted in a nearby local workshop just 10 miles away, adds a touch of craftsmanship. Raw plaster walls further enhance the tranquil ambiance. The integration of natural and recycled materials enriches the space’s character. Emphasizing reuse and honoring the authenticity of materials are central themes of the project, crucial not only for sustainability but also for adhering to a modest budget.
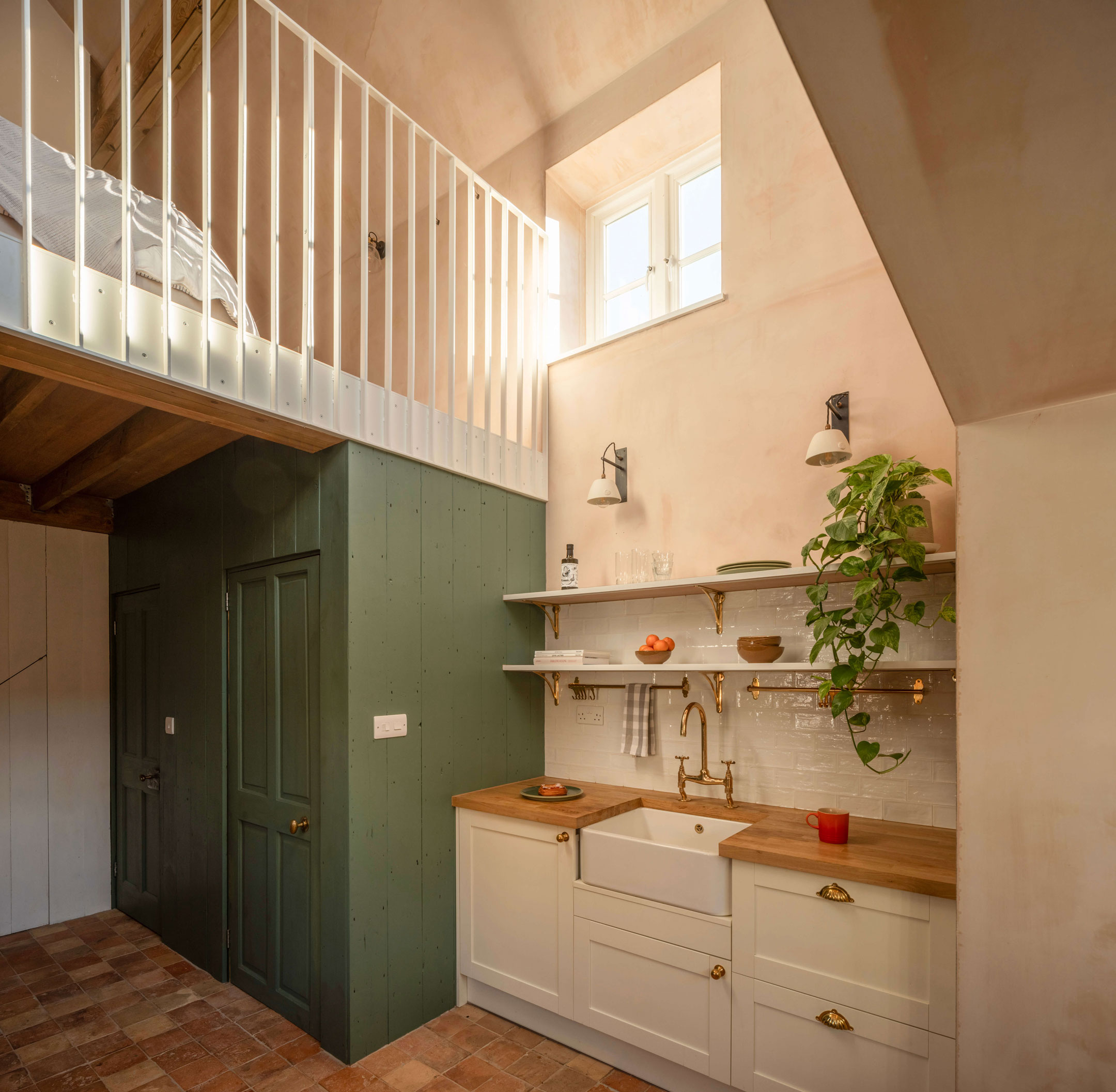
See us On Instagram
A place of quiet thought, where we post everyday.

